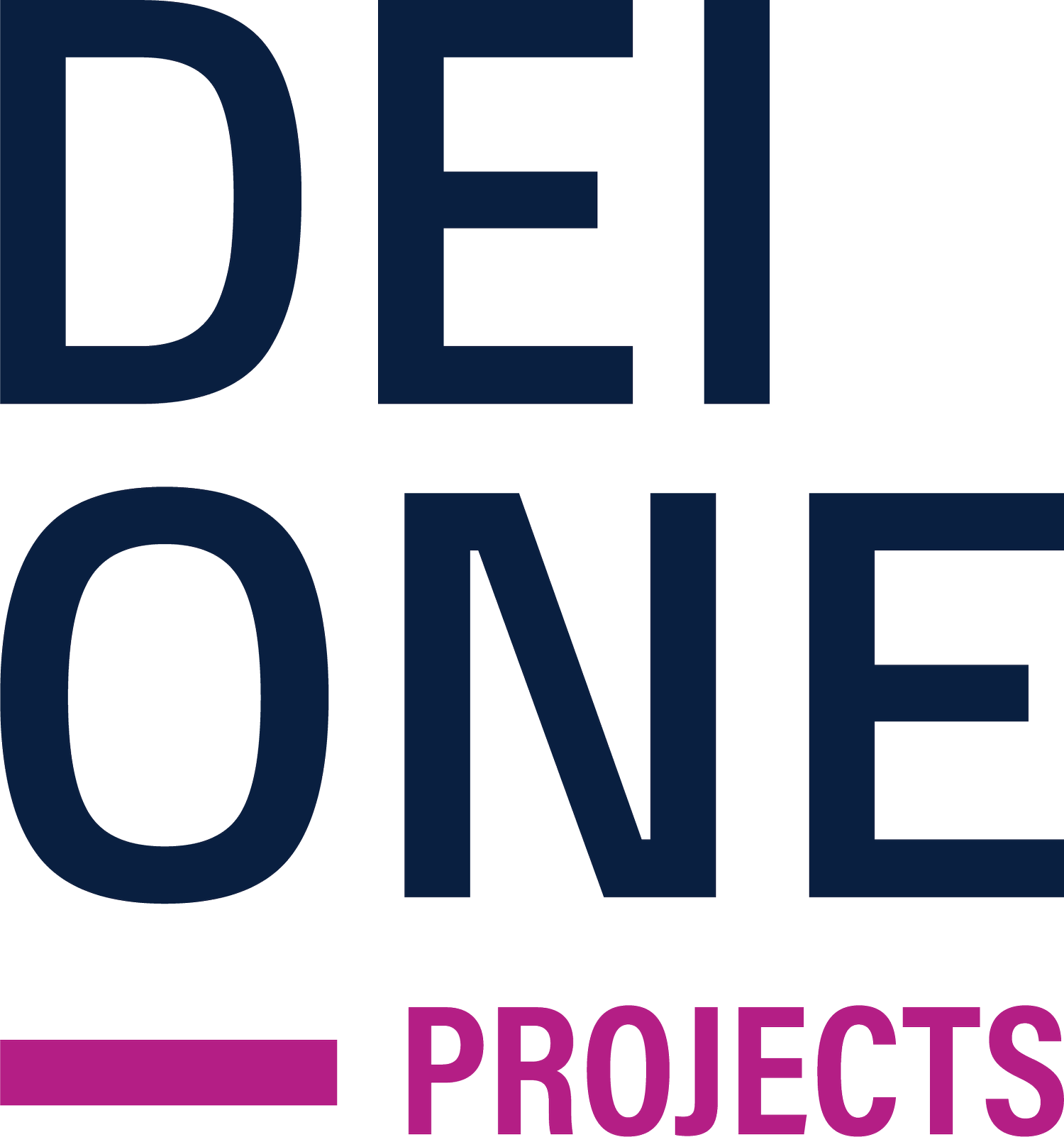Adapting to Change: Resilient Design Strategies
As climate change continues to impact our environment, the need for resilient design strategies in fit-out construction becomes increasingly evident. Resilient design involves creating spaces that can withstand and adapt to changing environmental conditions, ensuring long-term durability, functionality, and sustainability. Let's explore some key strategies for adapting to change through resilient design in fit-out construction:
Climate-Responsive Design: Climate-responsive design involves considering local climate conditions and anticipated climate changes when designing and constructing buildings. This includes strategies such as optimizing building orientation for natural daylighting and passive solar heating, incorporating natural ventilation systems to reduce reliance on mechanical HVAC systems, and selecting materials that can withstand extreme weather events such as floods, storms, and heatwaves.
Water Management Solutions: With increasing occurrences of intense rainfall and flooding due to climate change, effective water management solutions are essential for resilient fit-out construction. This includes strategies such as installing permeable paving to reduce stormwater runoff, implementing rainwater harvesting systems for irrigation and non-potable water use, and designing green roofs and bioswales to absorb and filter rainwater.
Energy-Efficiency Measures: Energy efficiency is a key aspect of resilient design, as it reduces reliance on fossil fuels and lowers greenhouse gas emissions that contribute to climate change. Incorporating energy-efficient lighting, HVAC systems, and appliances in fit-out construction projects can reduce energy consumption and operating costs while minimizing environmental impact.
Adaptive Reuse and Retrofitting: Instead of demolishing existing structures, adaptive reuse and retrofitting can be more sustainable and cost-effective approaches to fit-out construction. By repurposing and renovating existing buildings, designers can reduce construction waste, conserve resources, and preserve the character and history of the built environment. Retrofitting buildings with energy-efficient systems and climate-resilient features further enhances their resilience to future climate impacts.
Community Engagement and Collaboration: Building resilience requires collaboration and engagement with stakeholders, including local communities, government agencies, and experts in climate science and urban planning. By involving these stakeholders in the design process, designers can gain valuable insights and perspectives, identify vulnerabilities and opportunities, and develop holistic solutions that address the unique challenges of each project.
In conclusion, adapting to change through resilient design strategies is essential for ensuring the long-term sustainability and viability of fit-out construction projects in a changing climate. By incorporating climate-responsive design, implementing water management solutions, prioritizing energy efficiency, embracing adaptive reuse and retrofitting, and fostering community engagement and collaboration, designers can create spaces that are resilient, adaptable, and able to withstand the challenges of an uncertain future.

